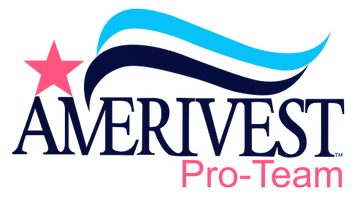$435,000
$449,000
3.1%For more information regarding the value of a property, please contact us for a free consultation.
4 Beds
3 Baths
2,591 SqFt
SOLD DATE : 05/16/2019
Key Details
Sold Price $435,000
Property Type Single Family Home
Sub Type Single Family Residence
Listing Status Sold
Purchase Type For Sale
Square Footage 2,591 sqft
Price per Sqft $167
Subdivision Hp/Hampstead Pk33,25-40,65-9
MLS Listing ID GC422314
Sold Date 05/16/19
Bedrooms 4
Full Baths 3
HOA Fees $64/qua
HOA Y/N Yes
Year Built 2001
Annual Tax Amount $2,334
Lot Size 0.330 Acres
Acres 0.33
Property Sub-Type Single Family Residence
Property Description
Continue to show. Back up offers accepted! Spectacular home with 3 way split plan has true Florida style living with beautiful views of screened pool and outdoor area. Living and dining rooms for entertaining, 4 large bedrooms include owners suite with luxury bath, guest suite near pool bath, a kitchen to delight the cook with granite counters, glass tile back splash, stainless steel appliances including a gas range, family room fireplace with granite surround, newer bedroom carpet with hypo allergenic pad, granite countertops in baths, wide plank hickory wood floors, high end Trane HVAC system 2017, 20 Seer variable speed for energy efficiency, premium lot backs to common area for loads of privacy, large pool deck for casual pool side entertaining plus a side patio. Walk to desirable Hampstead Park with playground and charming gazebo. Enjoy living in award winning Haile Plantation, with trails, Village Center, Market Square shopping and the optional Haile Plantation Golf & Country Club.
Location
State FL
County Alachua
Community Hp/Hampstead Pk33, 25-40, 65-9
Area 32608 - Gainesville
Rooms
Other Rooms Family Room, Formal Dining Room Separate, Interior In-Law Suite
Interior
Interior Features Ceiling Fans(s), Crown Molding, Eat-in Kitchen, High Ceilings, Split Bedroom
Heating Central, Natural Gas, Other
Cooling Central Air, Other
Flooring Carpet, Tile, Wood
Fireplaces Type Wood Burning
Appliance Cooktop, Dishwasher, Disposal, Dryer, Gas Water Heater, Microwave, Oven, Refrigerator, Washer
Laundry Laundry Room
Exterior
Exterior Feature French Doors, Irrigation System, Other, Rain Gutters
Parking Features Garage Door Opener
Garage Spaces 2.0
Pool Child Safety Fence, In Ground, Screen Enclosure
Community Features Playground
Utilities Available BB/HS Internet Available, Cable Available, Natural Gas Available, Street Lights, Underground Utilities, Water - Multiple Meters
Amenities Available Playground, Trail(s)
Roof Type Shingle
Porch Screened
Attached Garage true
Garage true
Private Pool Yes
Building
Lot Description Other
Foundation Slab
Lot Size Range 1/4 to less than 1/2
Builder Name Rutenberg
Sewer Private Sewer
Architectural Style Contemporary
Structure Type Cement Siding,Concrete,Frame
Schools
Elementary Schools Lawton M. Chiles Elementary School-Al
Middle Schools Kanapaha Middle School-Al
High Schools F. W. Buchholz High School-Al
Others
HOA Fee Include Other
Acceptable Financing Conventional
Membership Fee Required Required
Listing Terms Conventional
Read Less Info
Want to know what your home might be worth? Contact us for a FREE valuation!

Our team is ready to help you sell your home for the highest possible price ASAP

© 2025 My Florida Regional MLS DBA Stellar MLS. All Rights Reserved.
Bought with BHGRE Thomas Group






